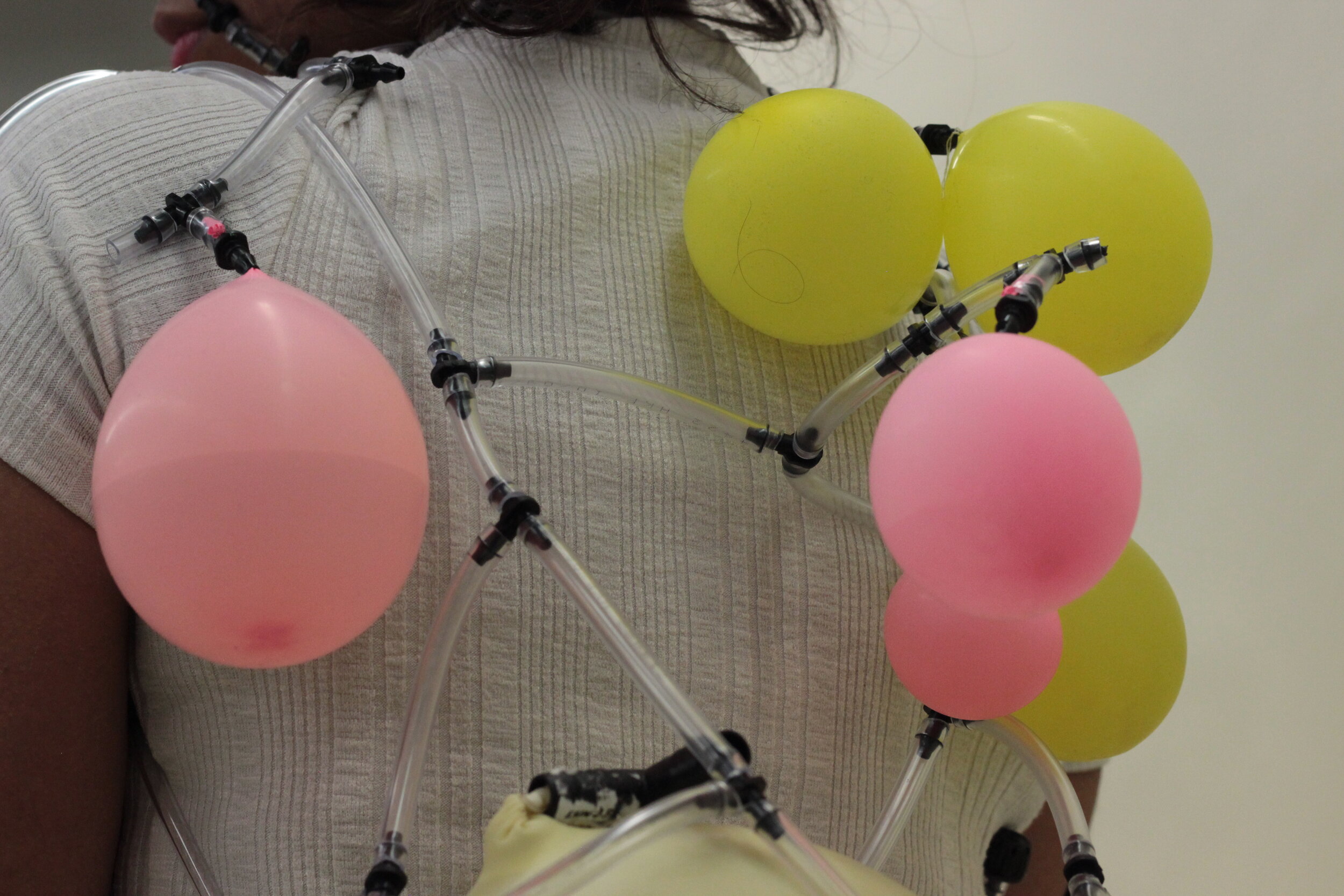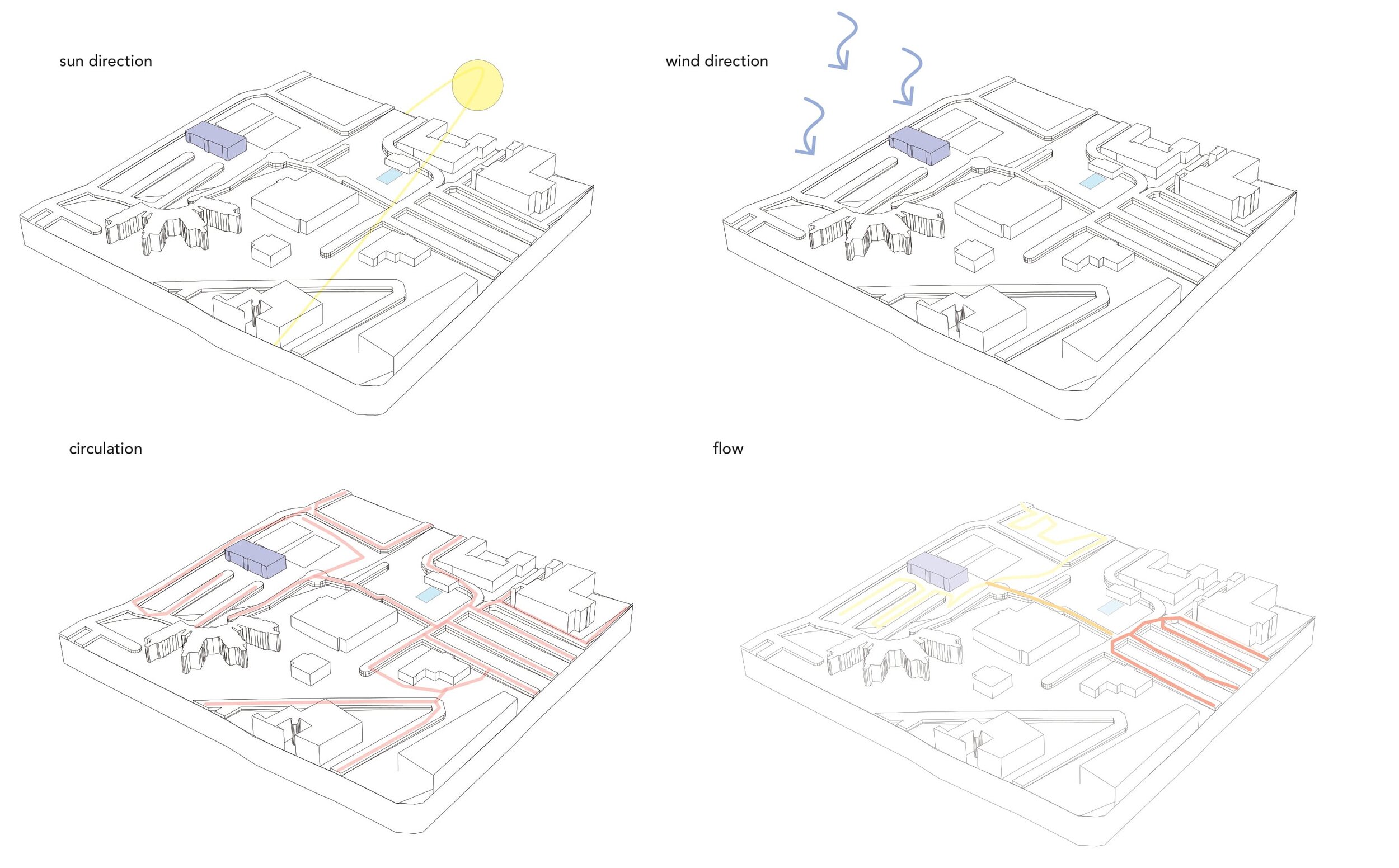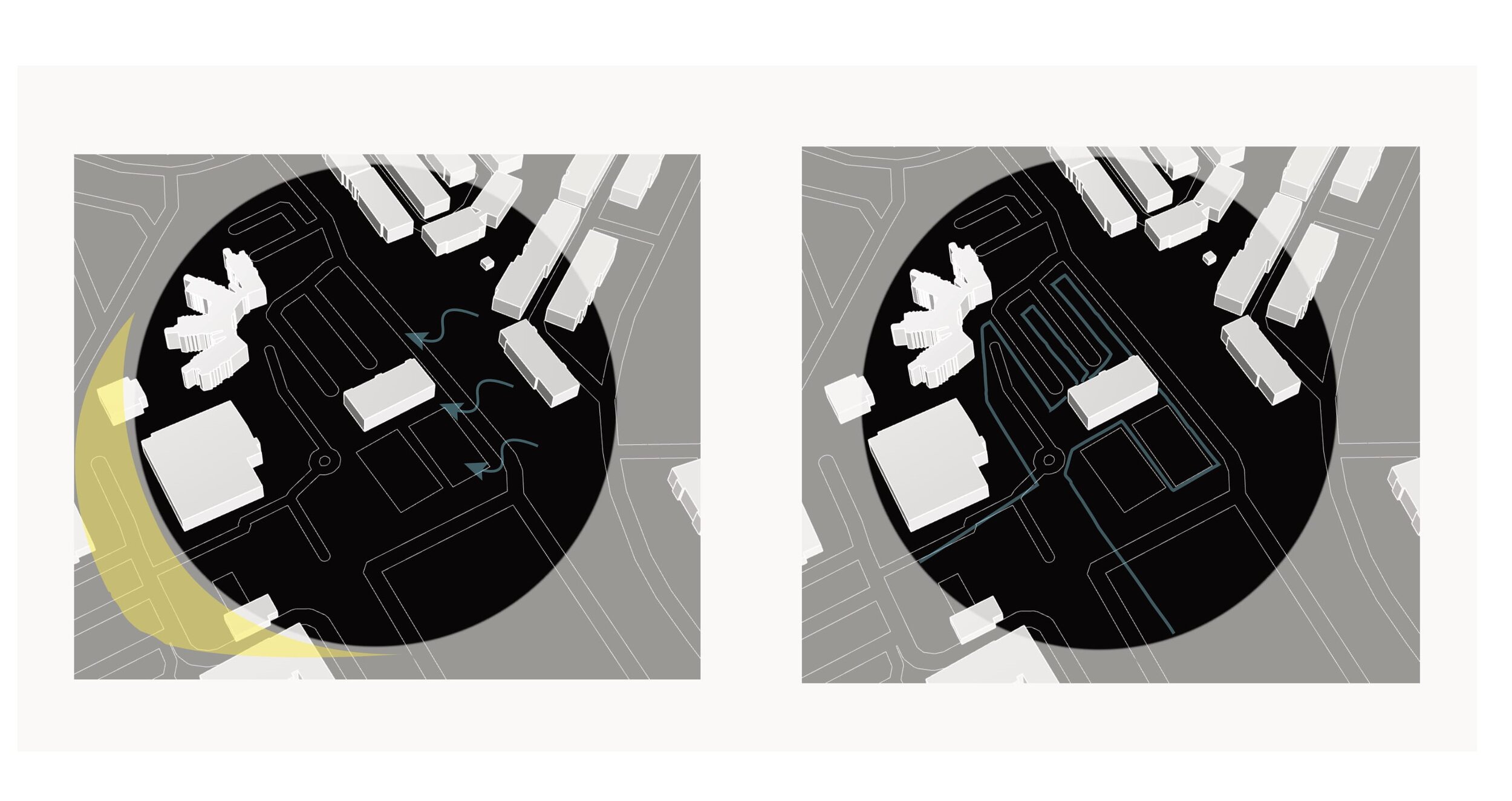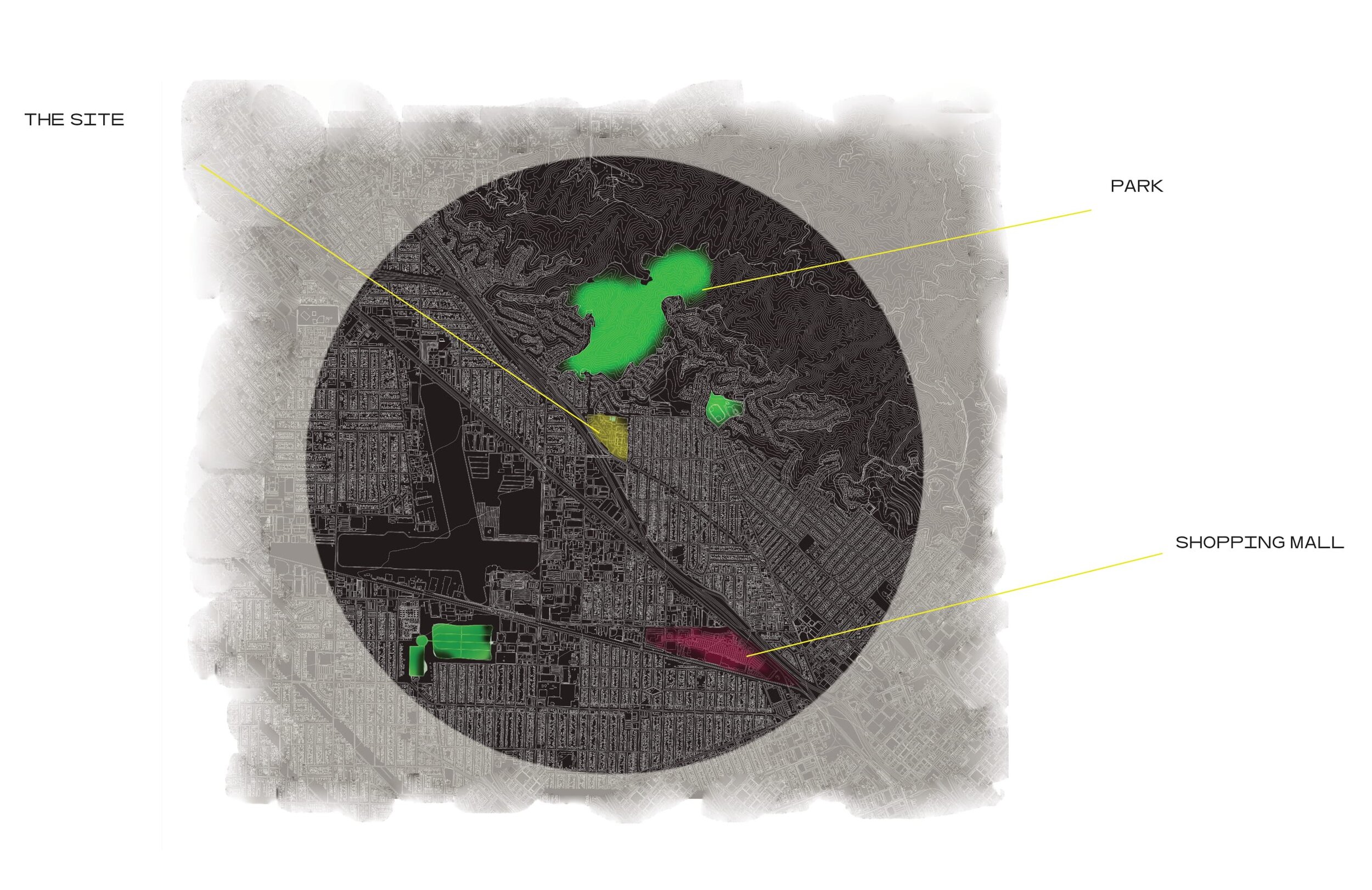Studio 2B
Instructor: Berenika Boberska
Spring 2020 | WSOA
Woodbury University Dorms
Natural and urban site orders are explored and analyzed using writing, photography, mapping and sectional studies to develop site planning and building design with special emphasis given to the relationship between program and external context. Projects focus on influences of adjacencies and environment, through the development of clear systems of movement, space, structure, energy efficiency and daylight.
This semester we focused on one project and we divided it into four sequential exercises and assignments designed to help examine and explore context, content, sequencing, relationships, and form.
Apart from the resulting architectural bodies, or Archetypes, we focused on interactions between the student’s body, the student body, and the urban body: crossing the lines of performance, diagram, concept, materiality, and configuration to project a future reality of what it means to inhabit the campus.
As students of Woodbury, students have the unique ability to understand and challenge and propose conditions, which form and inform our interactions, which we experience on a daily basis. These environments relate to the physical world as we know it and which we as architects have the responsibility and privilege to inform.
Armor Exercise
In this project, the armor is designed in order to relieve Muscles pain using hot water balloons






Dormitory Plans
Dormitory Sections


Site Analysis









